Every home needs a laundry area but not every home has enough space for a full sized laundry room. Most modern apartments only have a small closet or an area in a passage or the kitchen dedicated to doing the laundry, and that’s all you really need. Here are some great tips and ideas to get the most functionality out of your small laundry room or area, maximising space efficiency.
Built In Laundry Closet
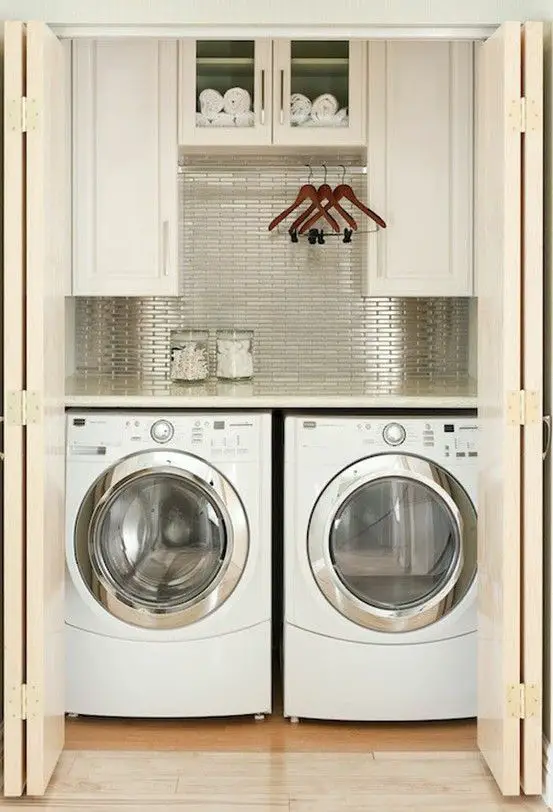
You don’t need a whole room for your laundry, but most people don’t want their laundry area to be visible either. This solution tackles both problems by making use of a storage cupboard or old closet to conceal your laundry area. Any closet deep enough to accommodate your washer and dryer will do. A plumber and electrician may need to be called in to put outlets and drains into the closet.
Ironing Board Cabinet Or Drawer
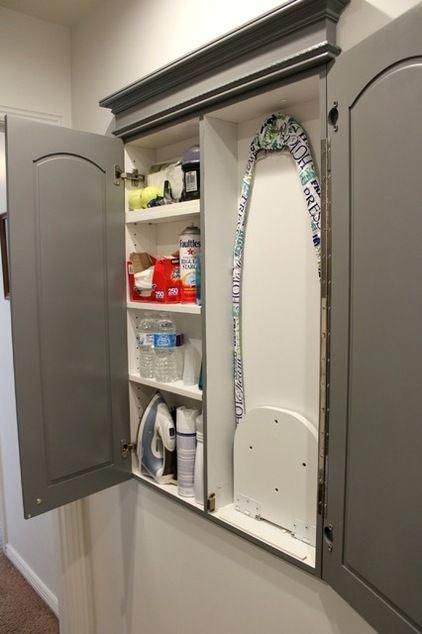
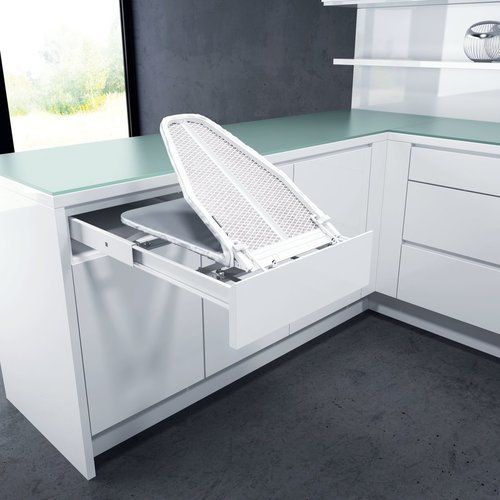
A great additional to a kitchen renovation project is an ironing board cabinet or drawer. The cabinet can be designed to blend in with your other cabinets and offers a functional ironing space with shelves for your other laundry equipment and an outlet for your iron.
A Laundry Cupboard In Your Kitchen
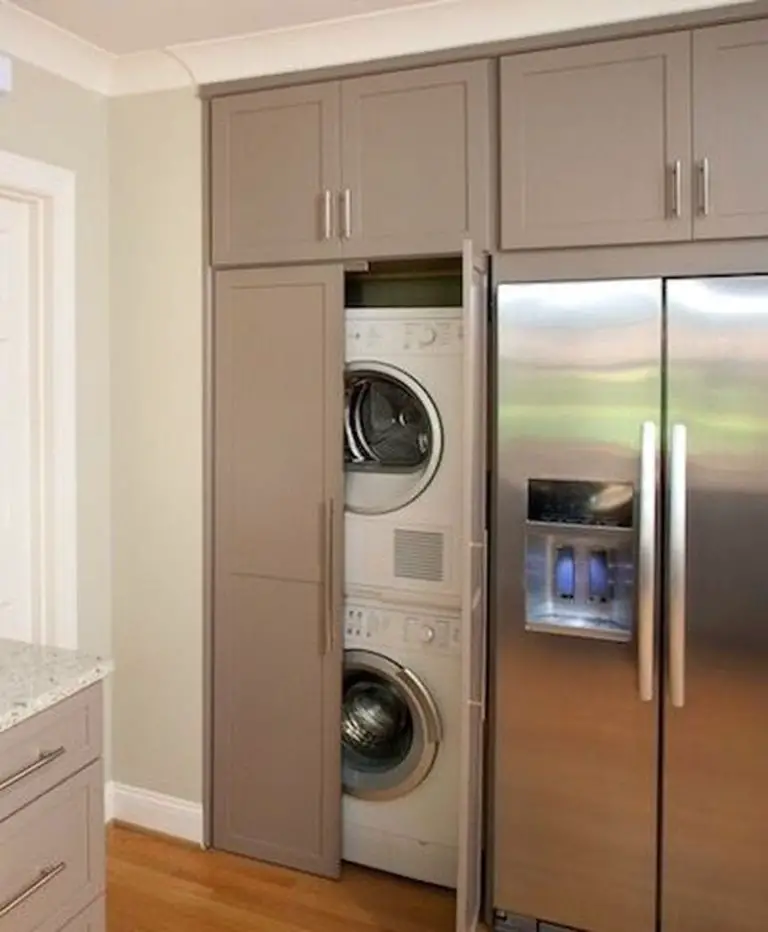
By stacking your washer and dryer, you minimise the floor space required for your primary laundry appliances. This means that they could even fit into a kitchen cupboard, similar in size to your refrigerator area. When closed, it’ll look like your pantry.
Build Your Laundry Into Your Bathroom
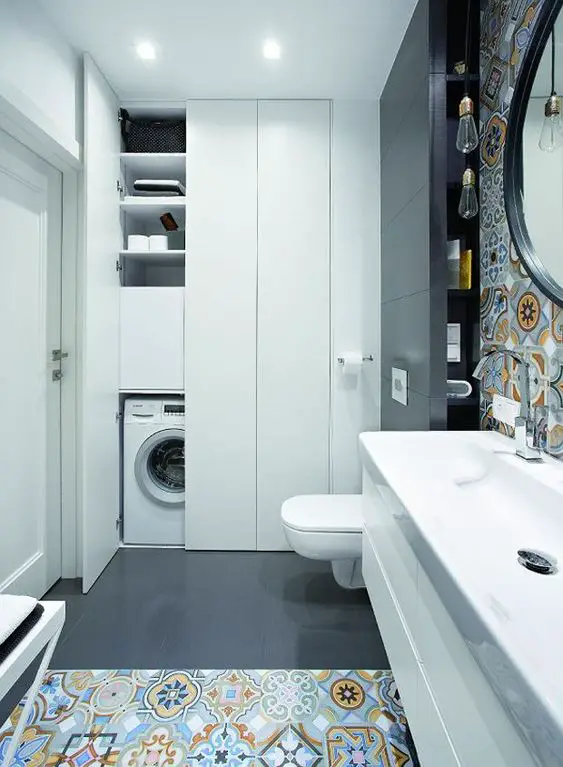
For really compact apartments, the best solution is often to build your washer into a cupboard in your bathroom. You’ve already got plumbing close by, so it won’t be an expensive addition and your towels and linen will benefit from the handy storage space above the washer.
Build A Multi-Purpose Laundry Island
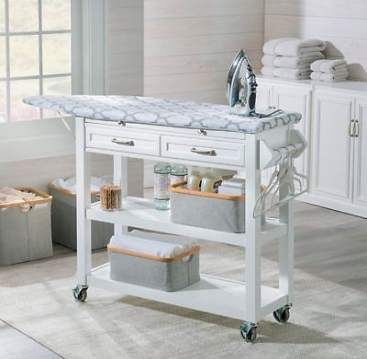
Just like a kitchen island, a laundry island is a multi-purpose and portable space for you to tackle all of your laundry related tasks. It incorporates and ironing board and folding area on the top as well as storage and shelves underneath. The best part being that it can be wheeled out of the way and into a storage cupboard or your garage when not in use.
Use The Space Under Your Stairs
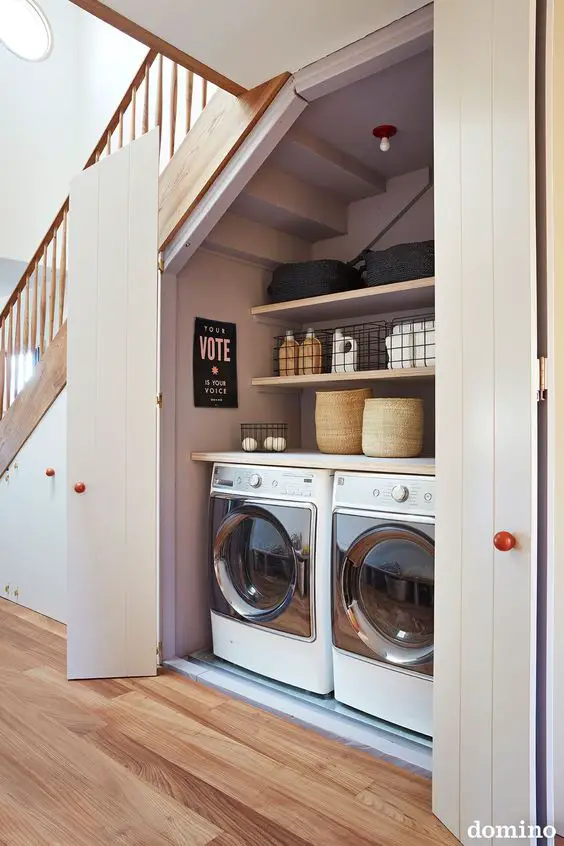
If you live in a multi level home, or one with a basement, then you’ve probably got a large wasted space under your stairs. Most people turn this into some kind of storage cupboard, but it also makes a great space for a functional laundry area as it is often the perfect depth for large appliances.
Some Inspiration For Compact Laundry Rooms or Areas
Here are some more of our favourite ideas for compact laundry rooms and spaces. Be sure to have a look at our Pinterest Laundry Board for more ideas an inspiration.
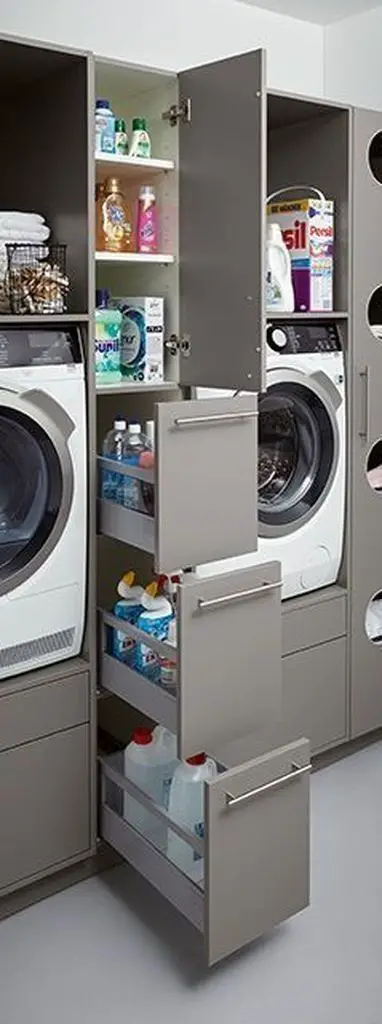
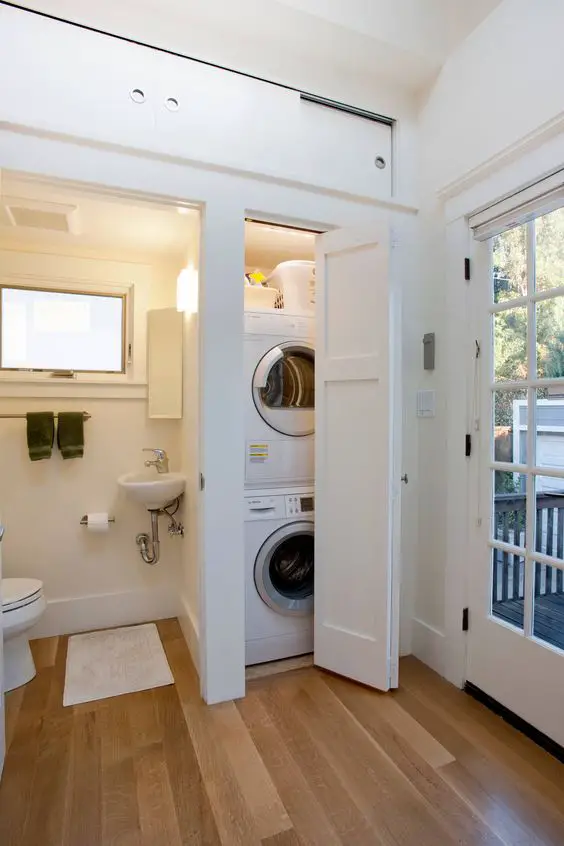
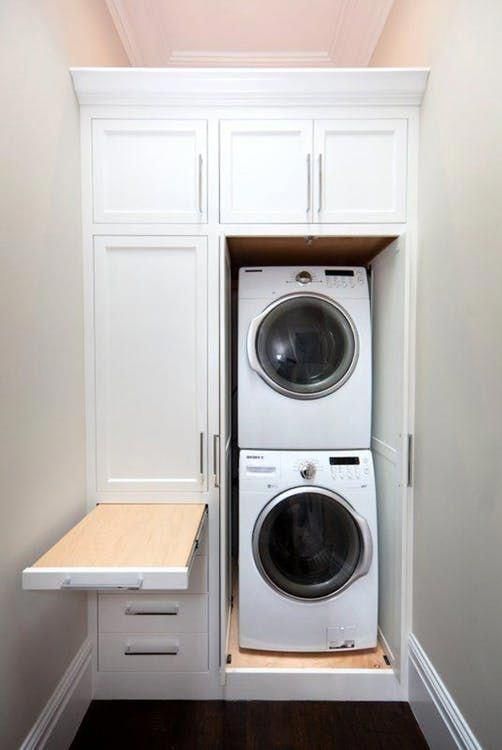
Have you built a small laundry area or room into your home? Let us know what you’ve done in the comments section below.


